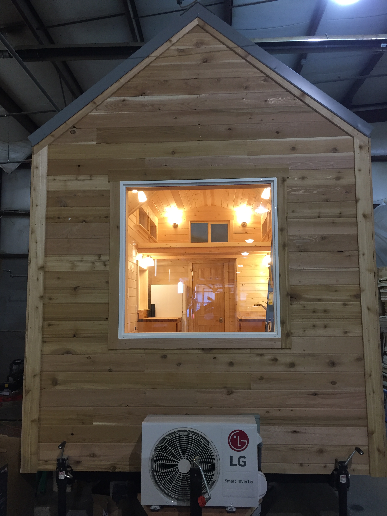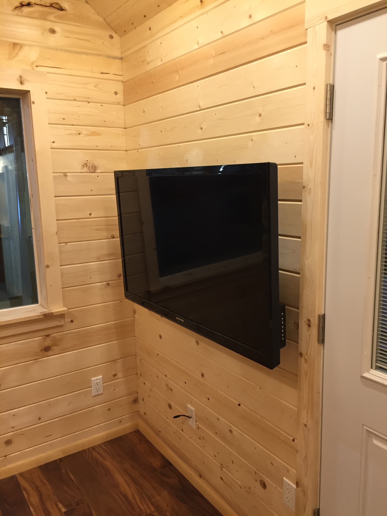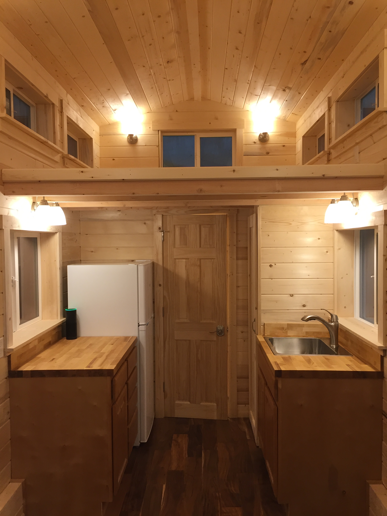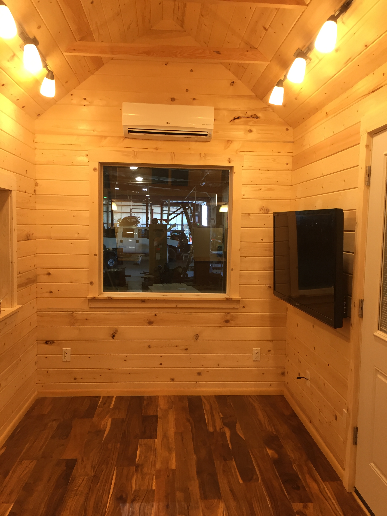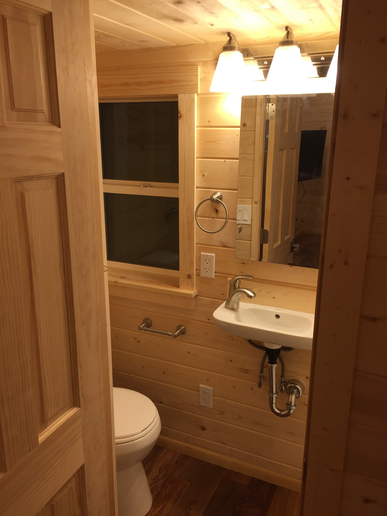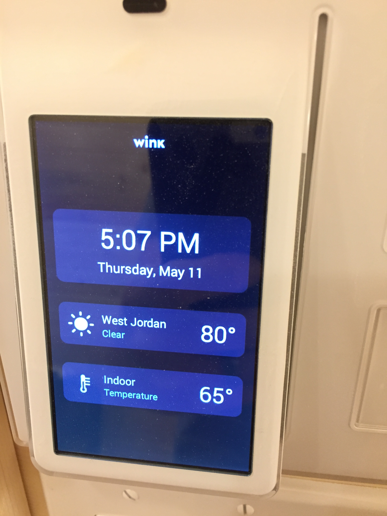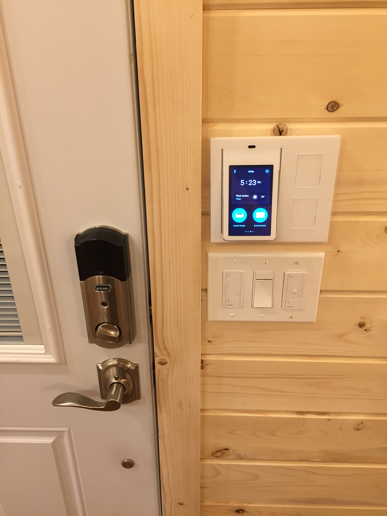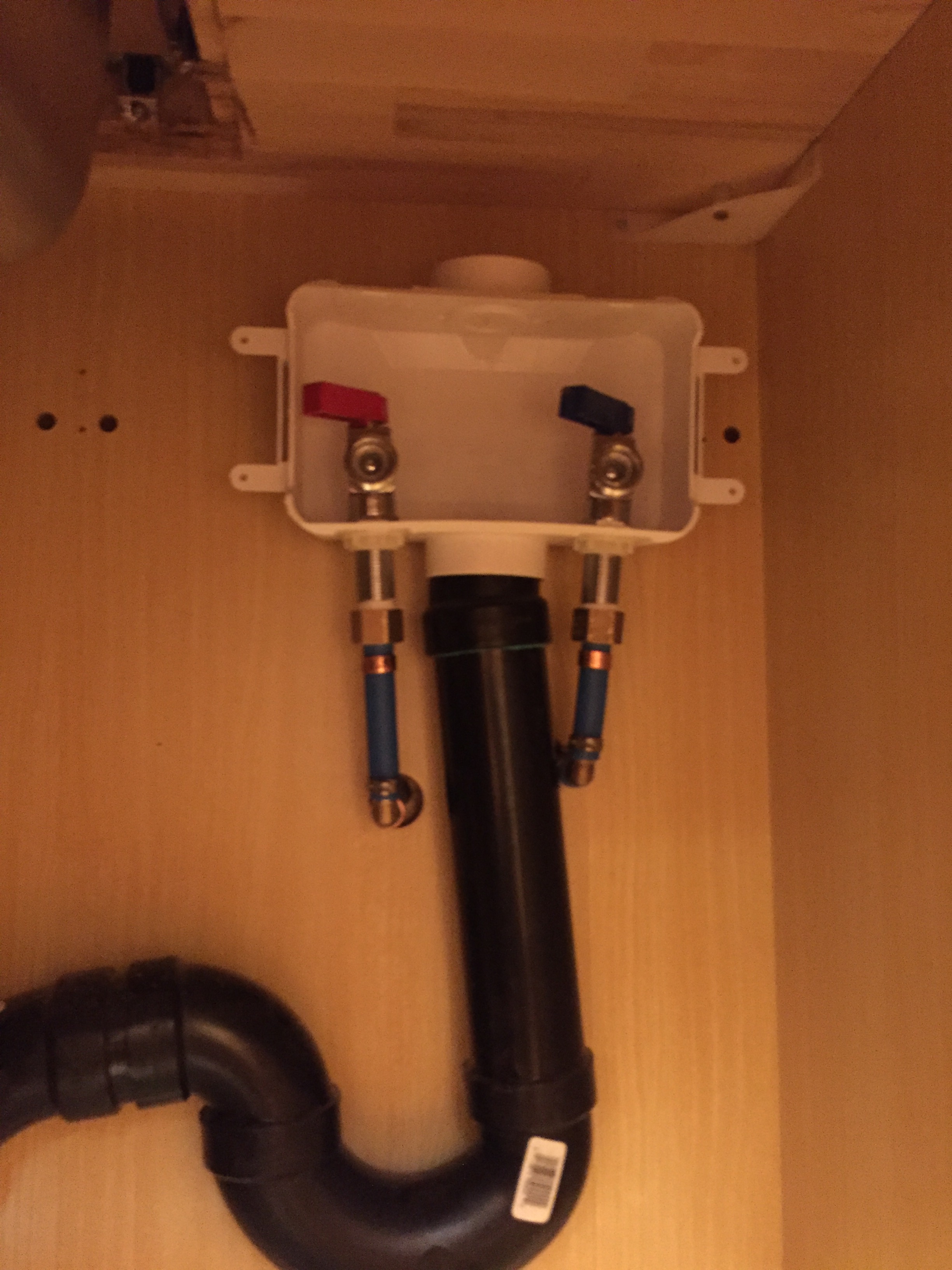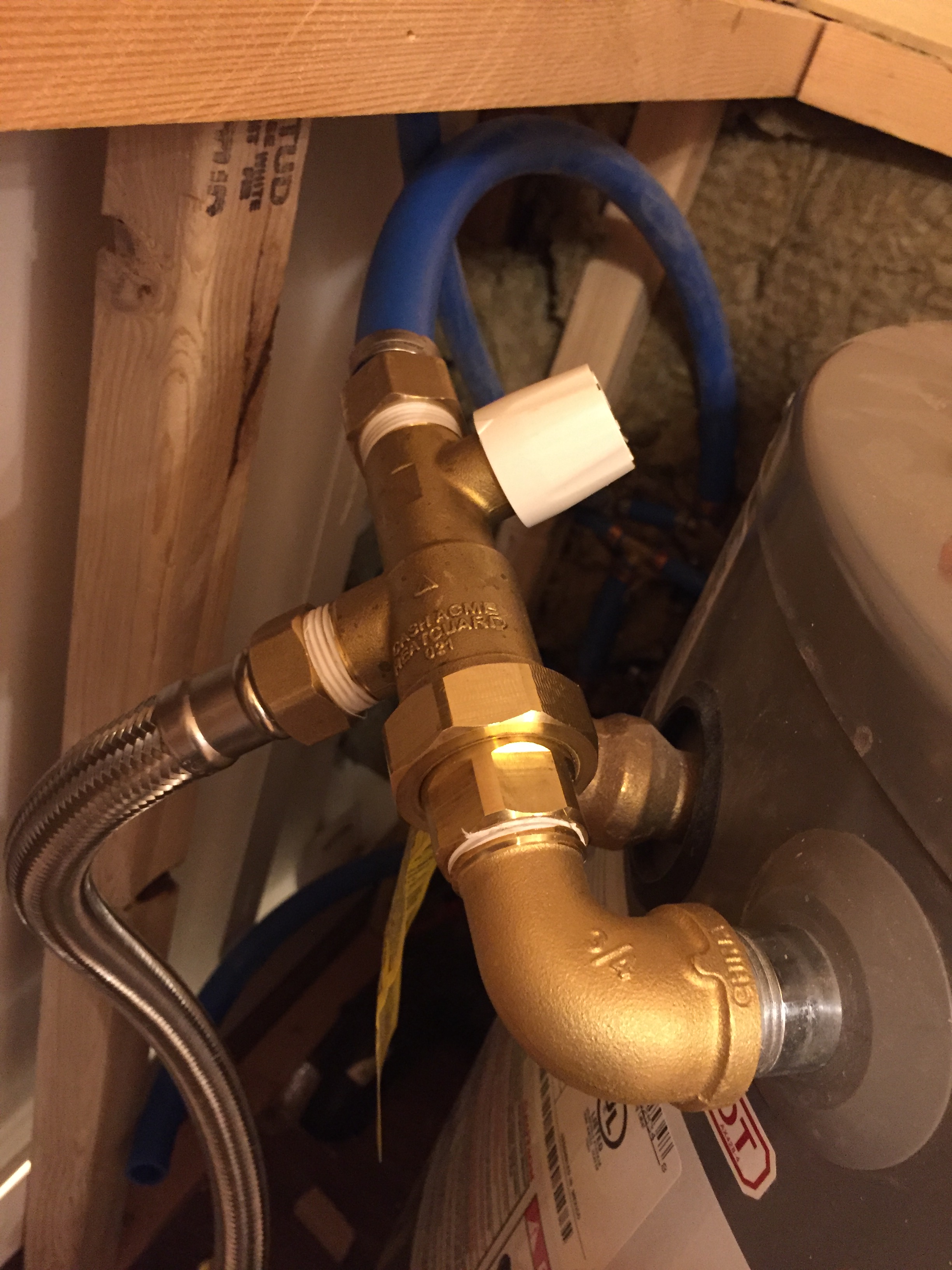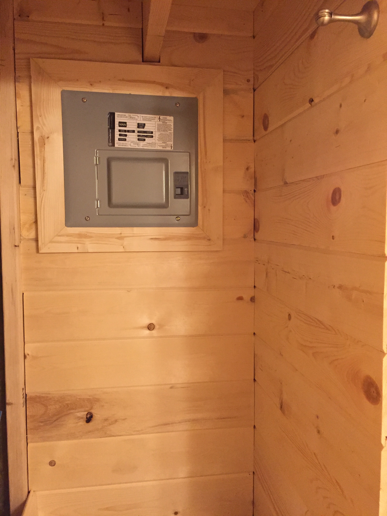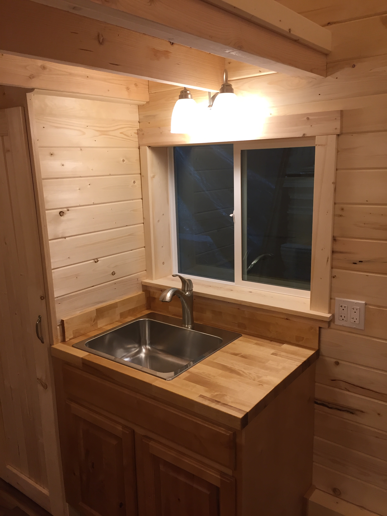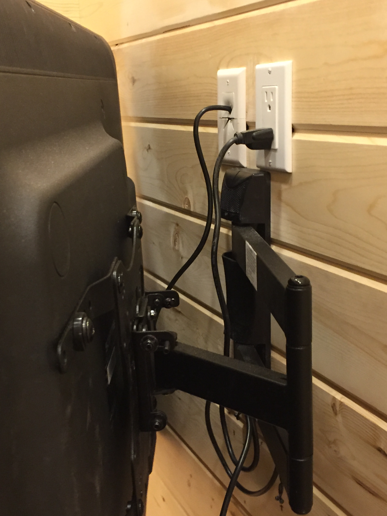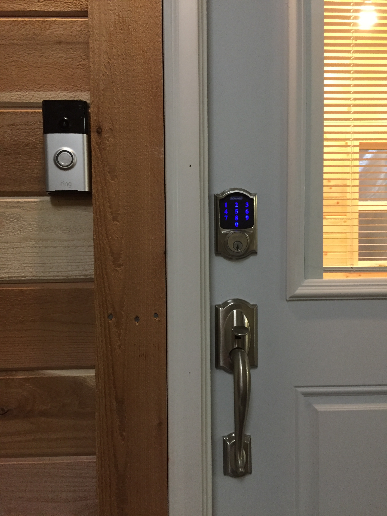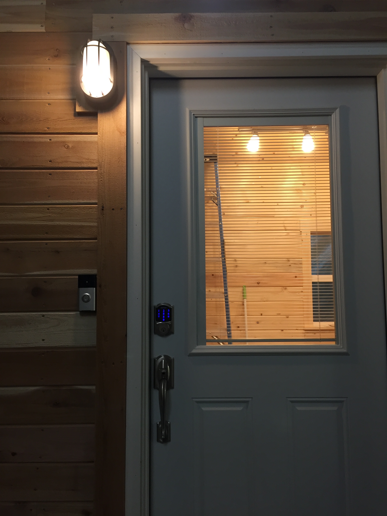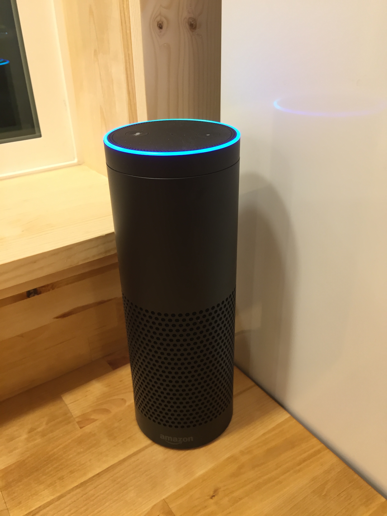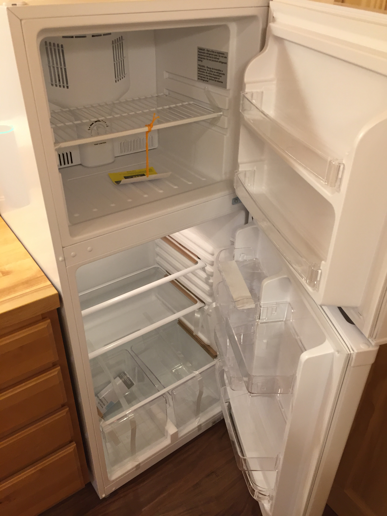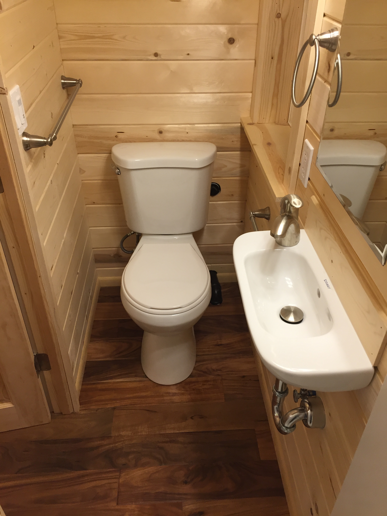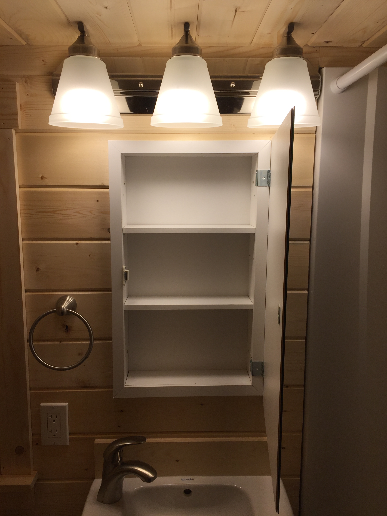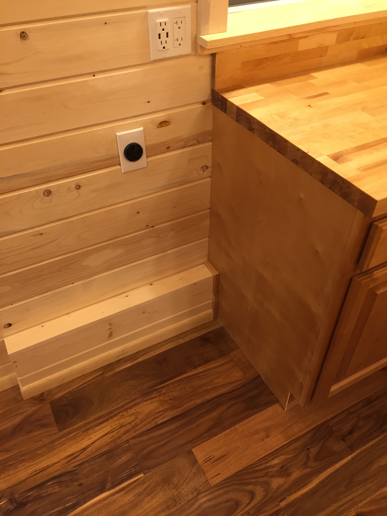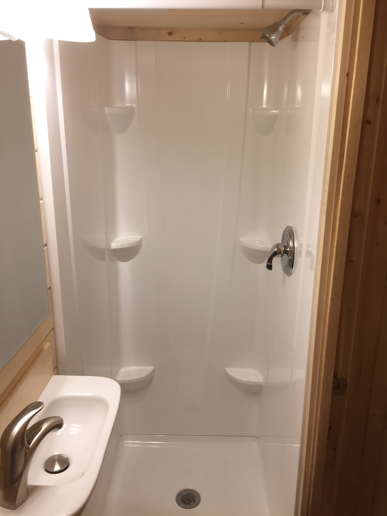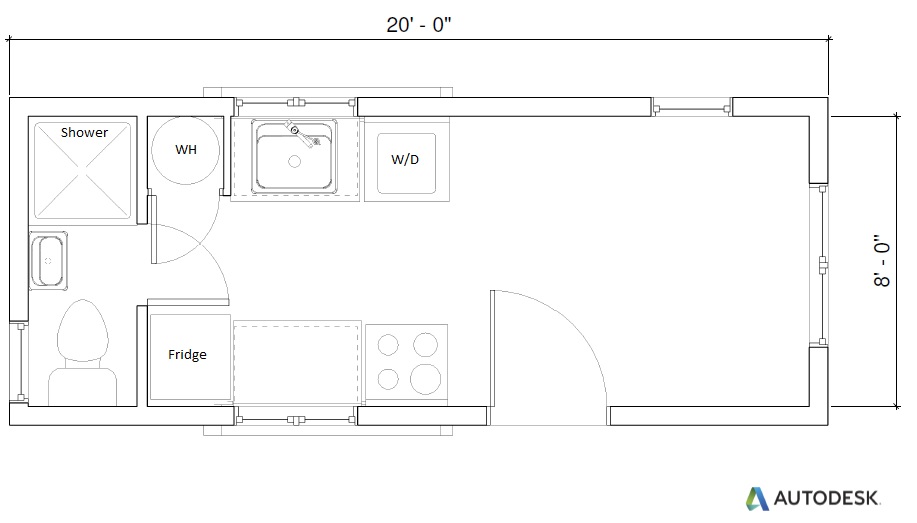We just finished this model and have some changes and updates for you. Come see it in American Fork, UT.
Some of the original specifications have been changed or upgraded for looks and functionality.
- We decided to add a Smart Home package to this model. It is very cool. We are very excited about this. Videos to come.
- The floors were upgraded because we weren't feeling the standard floors we kept laying down. It's amazing. Well worth a few hundred extra dollars.
- A Tank Booster valve was added for better water heater performance.
- We had a hard time swallowing any of the stock kitchen cabinets and went with some high quality ones from a local business. They look great.
- There's more custom carpentry than originally planned and lots of little things like the shower fixture, kitchen sink, USB outlets and control switches were upgraded. It all comes together nicely
Updated price is around $65,000 +/- but the price isn't finalized yet.
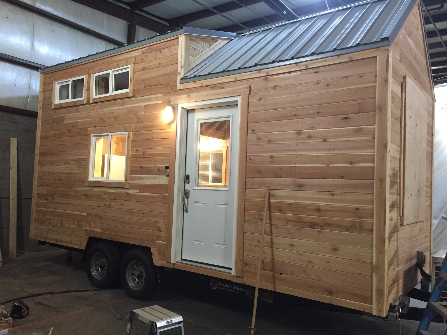
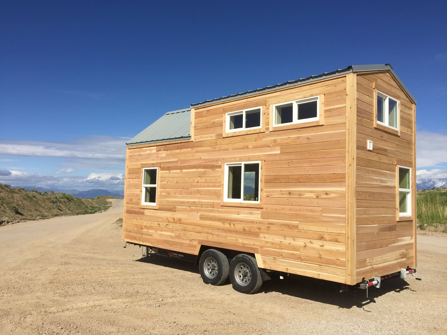
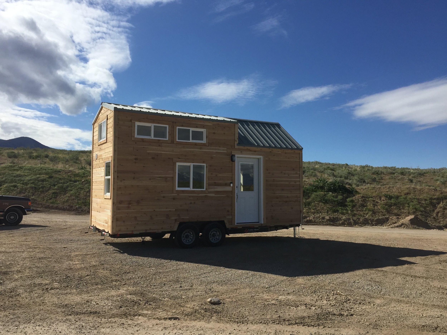
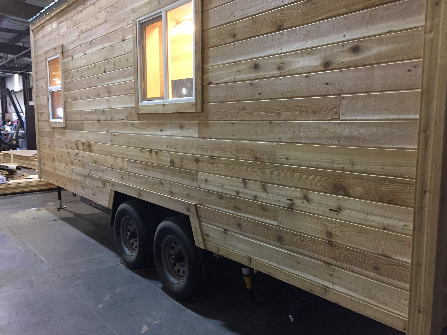
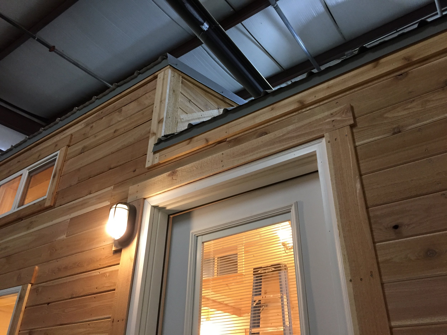
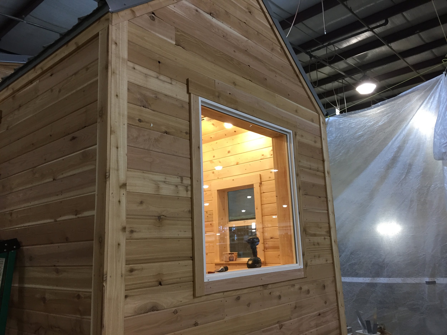
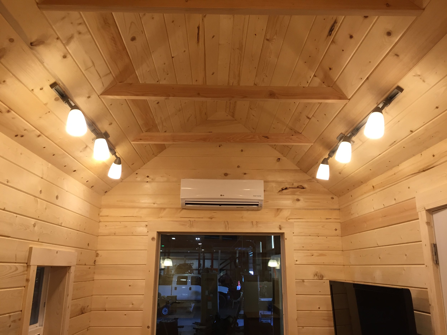
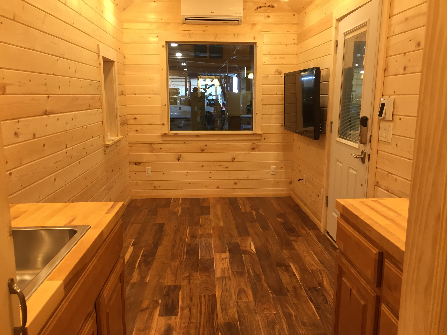
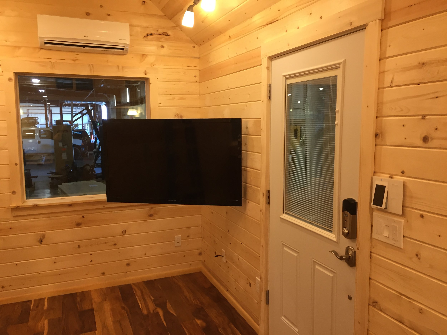
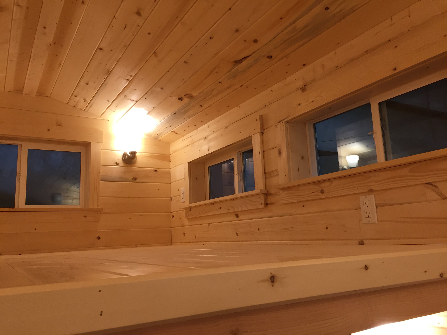
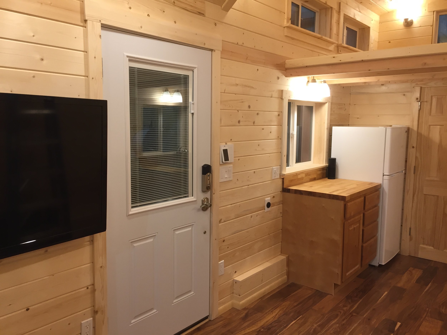
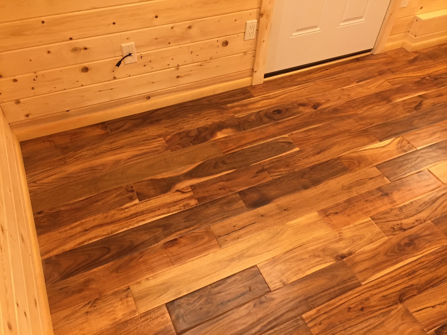
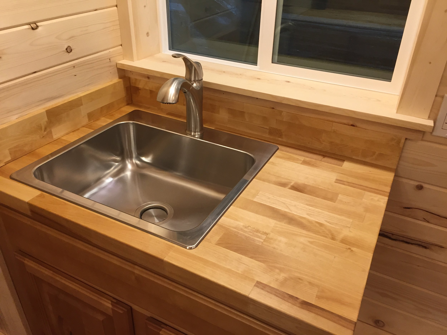
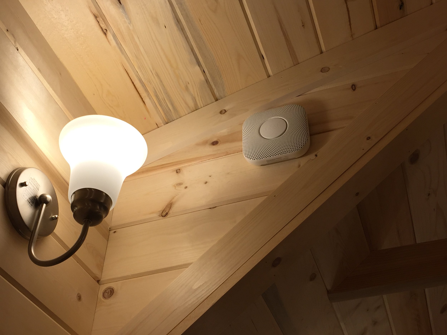
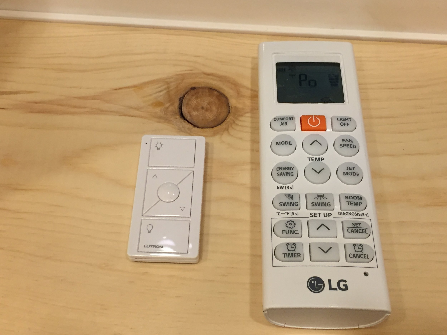
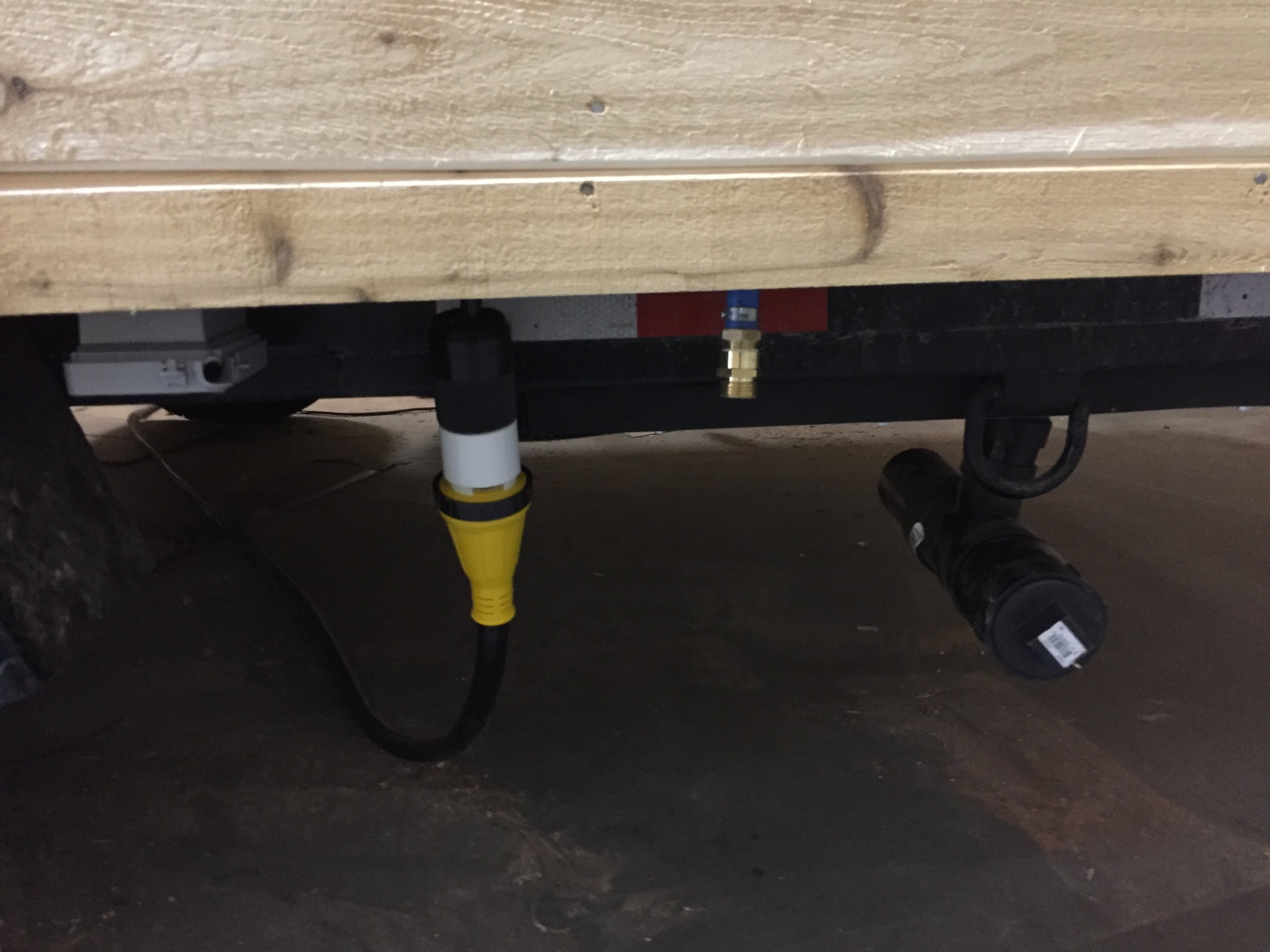

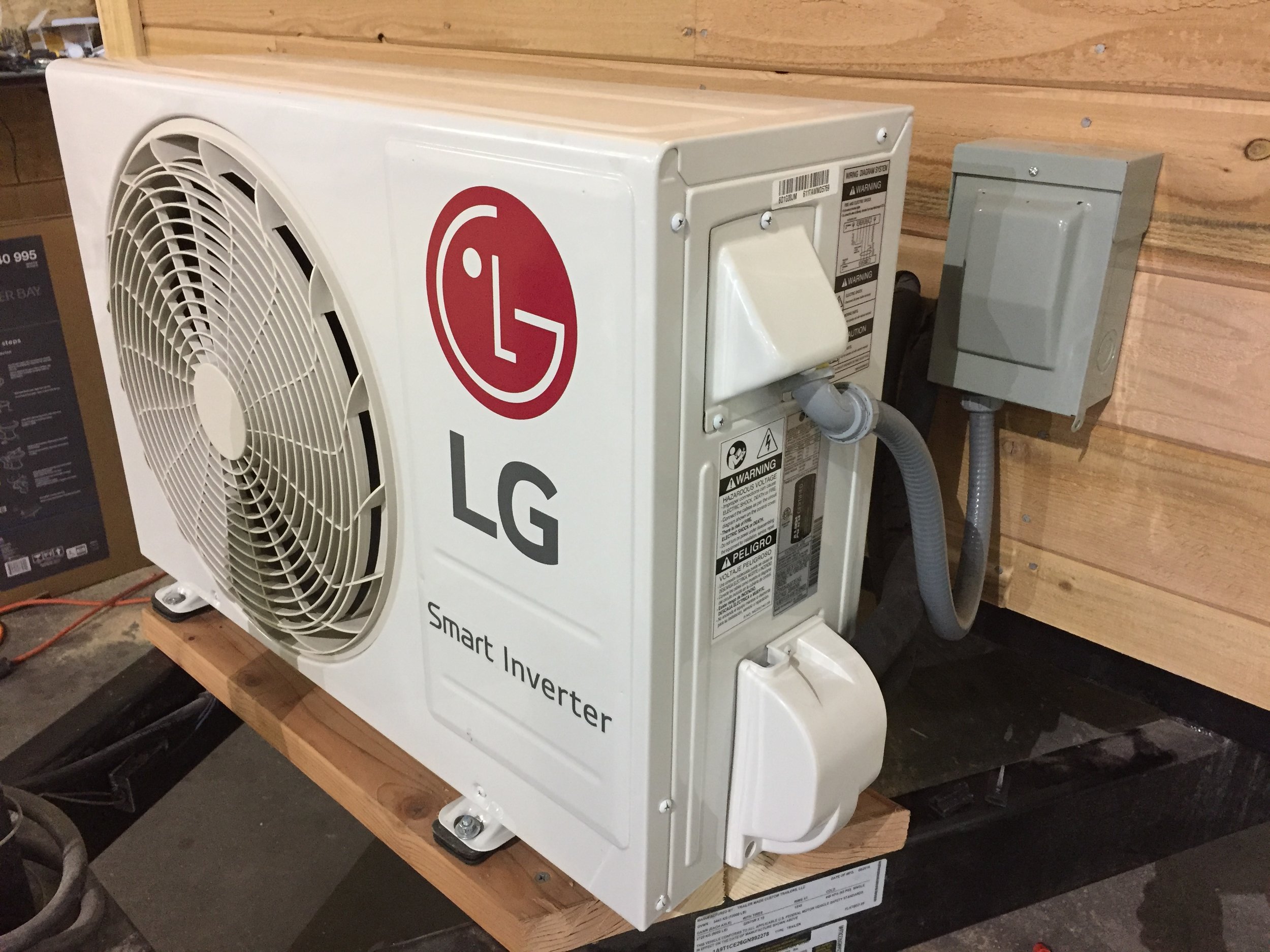
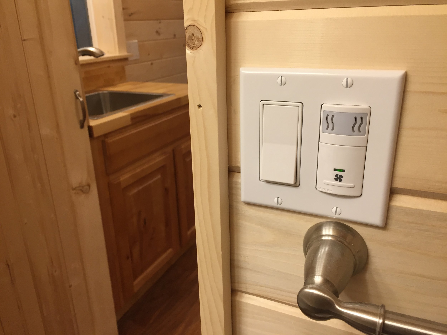
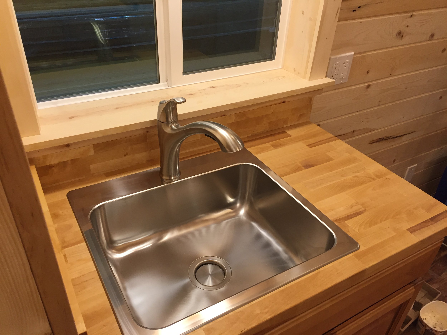
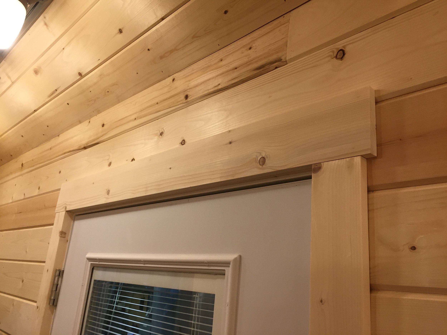
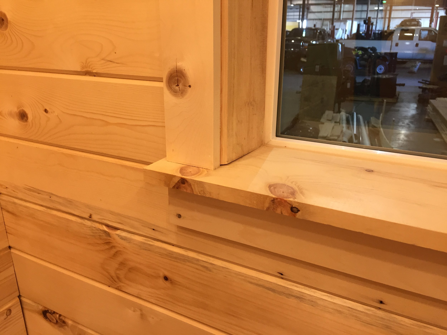
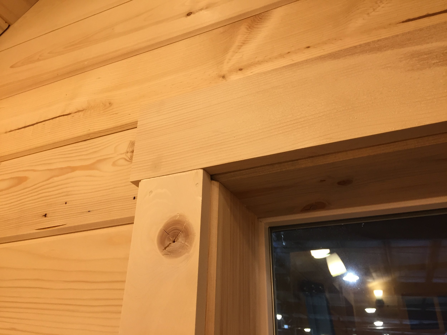
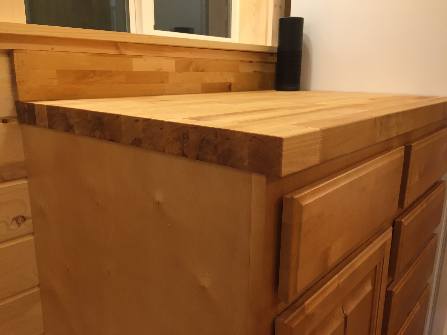
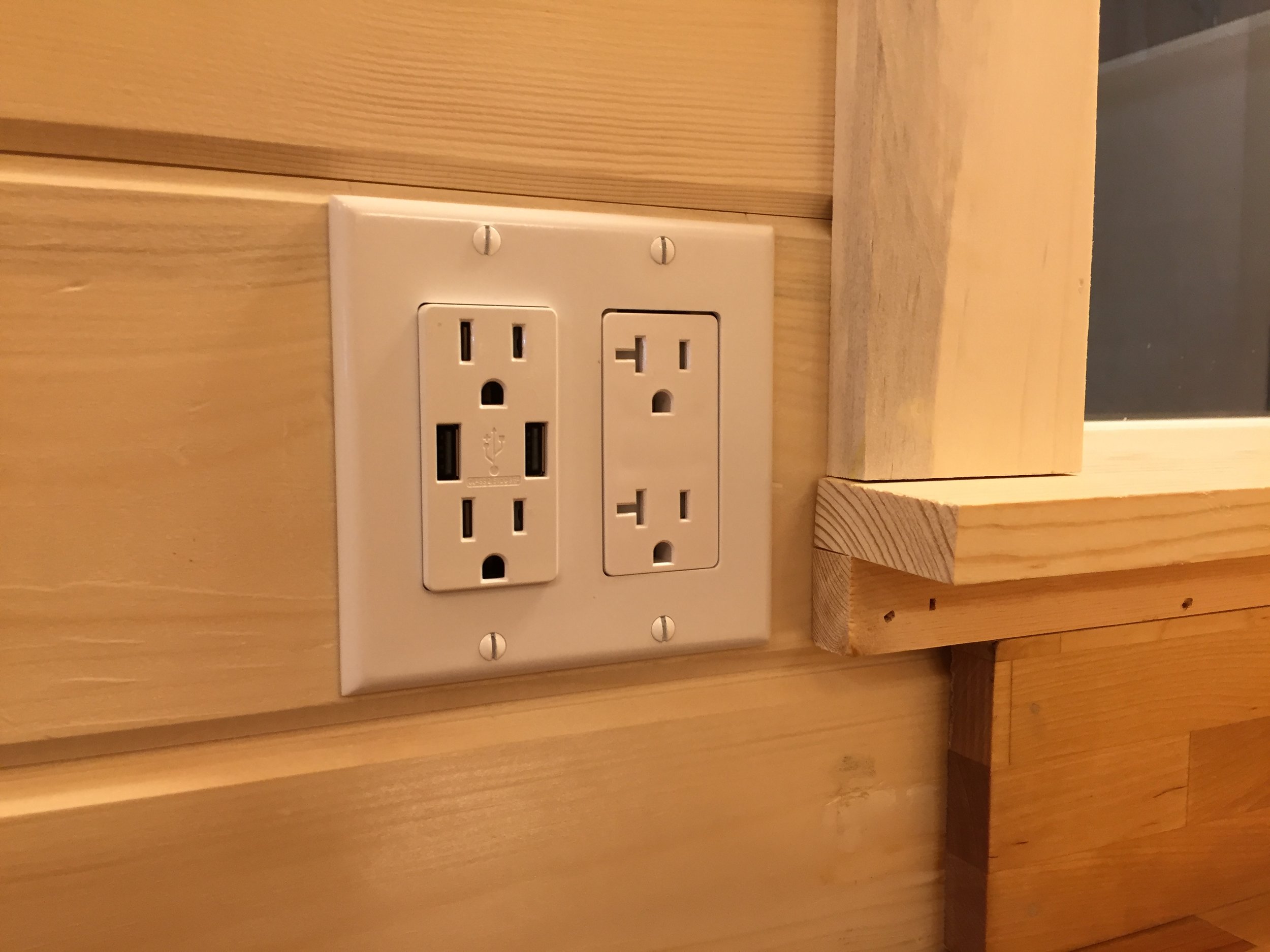
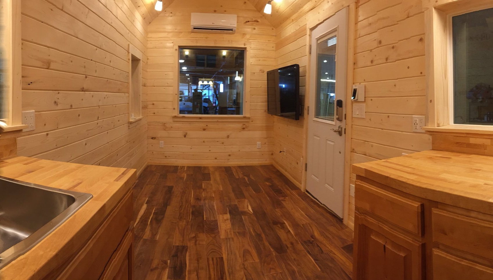
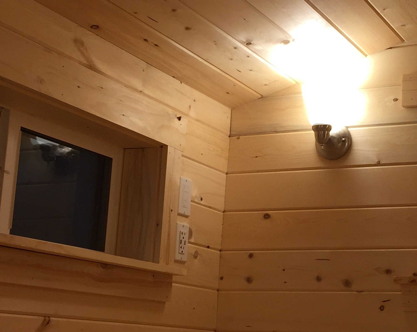
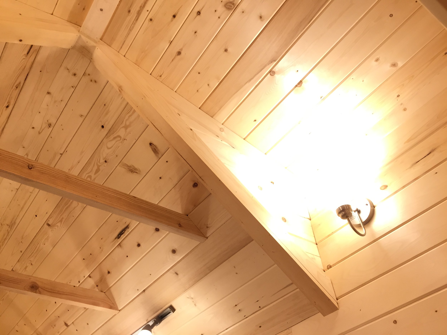
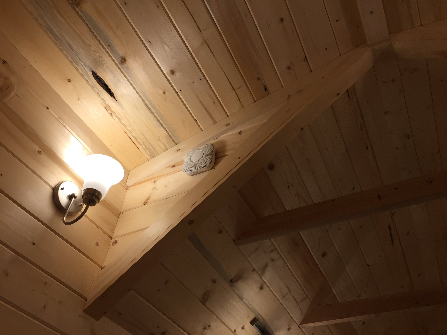
This is a beautifully hand-crafted, super-insulated, smart home. All the details were thoroughly considered, contributing to a perfectly efficient design. We poured our heart and soul into getting everything right, and when you see it, you'll be able to tell.
EXCEPTIONAL BEAUTY:
Cedar exterior tongue and groove, which can be stained or painted
Gable roof for the ideal Tiny House look
Pine Interior tongue and groove with extra character (Walls and Ceiling)
"Hand-Scraped" Acacia engineered hardwood floors
Rustic Birch custom kitchen cabinets with dovetail drawers with soft-close
Hand made woodwork for interior door casing and trim as well as window casing, sills, and aprons
Large picture window, half-lite door, and 5 windows in the loft for great views
Coordinating brushed nickel lighting and plumbing fixtures
Clean and simple exterior profile, not distracting from the simplistic beauty of a Tiny Hours
Hidden hook-ups, tucked under the rear side for the best looking exterior.
No exterior utility cupboards or sheds
No roof penetrations
SMART HOME FEATURES:
Amazon Echo with Alexa (voice control, music, and much more)
Wink Hub 2 (single app control, integration with Alexa and smart home programming)
Nest Cam (security and monitoring)
Ring Doorbell (always home, answer your door remotely)
Schlage Connect Door Lock (remote access to your lock and access codes)
Nest Protect Smoke and CO detector
Lutron Caseta Dimmers
Leviton Humidity Sensing Fan Switch
USB outlets in Kitchen and Loft
SPECIFICATIONS:
20 foot long trailer foundation from Trailer Made Custom Trailers
160 square feet plus 60 square foot loft
13 1/2 feet tall
8 1/2 feet wide
10,300 lbs dry weight
Trailer Rating is 12,000 lbs
Open and flexible layout for maximum options
Extra large sleeping loft and living room
Fully On-Grid
50 Amp electrical hook-up
Water and sewer hook-ups
Full kitchen (good sized refrigerator, large sink, range/oven)
Soft-close drawers
Washer/Dryer combo
20 gallon electric water heater
Tank Booster Valve
32 inch shower.
Extra quiet bathroom exhaust fan.
Regular flushing toilet
ECO PERFORMANCE:
GE Dimmable LED lighting
Separate Sewer outlets for Grey-water and off grid capabilities
Mini-Split heating and AC
"Moentrol" shower valve for controlling flow volume independent of temperature
"Perfect Wall" (additional continuous layer of insulation outside of the studs)
Advanced air-sealing with fully-adhesive, thick house wrap.
Roof to wall, uninterrupted water and vapor barrier
Super Insulated!
Rock wool primary insulation
Continuous exterior secondary insulation (roof and walls)
Cross-insulated floor and continuous foam board just under the flooring.
Floor R33, walls and roof R21
Radiant barrier in walls and roof (properly installed)
Rain-screen air-gap
Low-E vinyl windows
Recyclable and long-lasting metal roof with zero utility penetrations (no leaks)
INCLUDED UPGRADES:
Smart Home package $2200
Mini-split $2000
Washer hook-ups $200
Washer/Dryer combo $1000
Metal Roof
Hot Water Tank Booster
Engineered Hardwood
High Quality Custom Kitchen Cabinets with soft-close drawers
Call us and come on by for a full tour. 808-492-0009 or 808-492-0008.
We are available to build your custom Nordic Tiny Home if this one isn't perfect for your needs.
Stay Warm,
The Nordic Team

