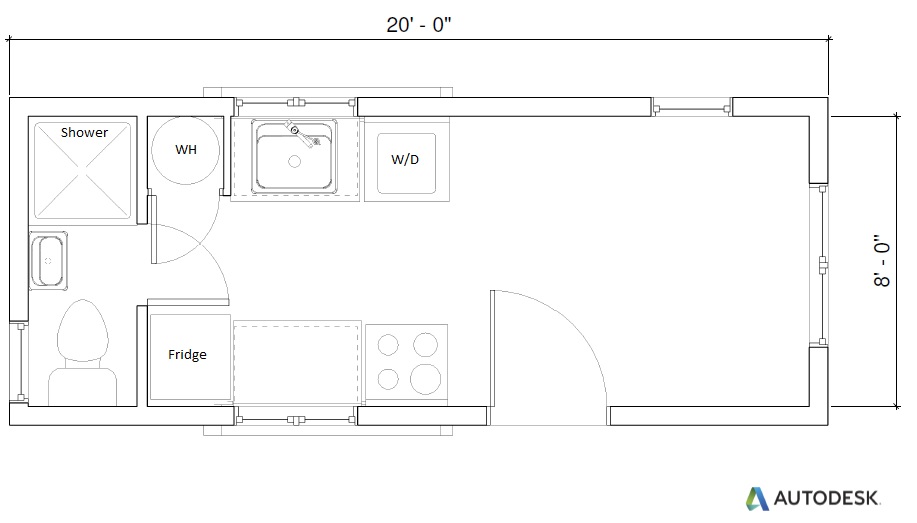Here is the floor-plan for our first Metropolitan. There are quite a few variations that we had to choose from, but this seemed to be the most efficient and comfortable. A close second was the kitchen and bath side by side along the back, which also seems to be the next most popular among other tiny houses.
You don't see it in this plan, but the loft ends just past the sink.
Stay Warm
The Nordic Team


